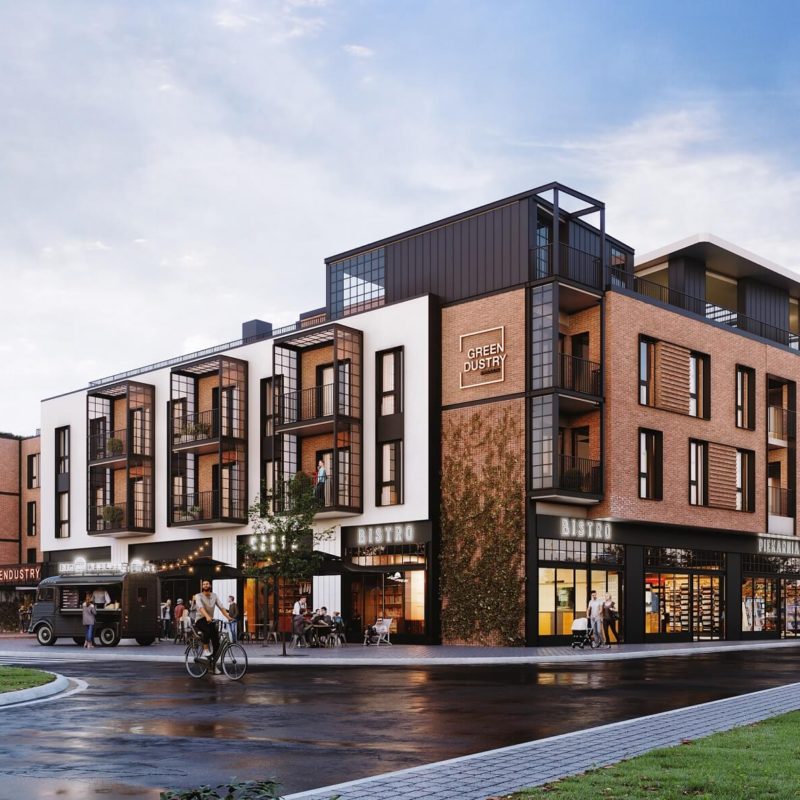
Greendustry
Cracow, Romanowicz Street
Q3D Group's own investment. In a separate quarter, intimate buildings have been designed to fit in with the industrial character of Zablocie district. The apartments are distinguished by their non-standard height and large glazing, which are extended by spacious terraces and gardens. The center of the project are two inner courtyards - enclaves full of greenery, serving rest and recreation of residents.
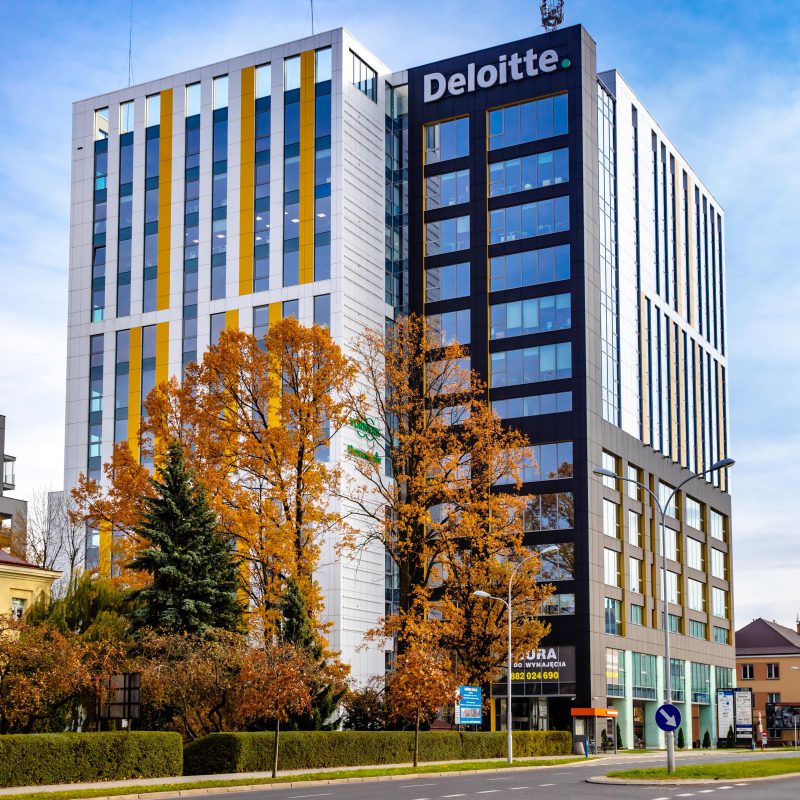
SkyRes Office Center
Rzeszow, Warszawska Street
Modern large-scale Class A office building. It is part of a larger complex, which also includes residential buildings. The project was implemented taking into account the standards and principles of sustainable construction.
The building is LEED and BREEAM certified.
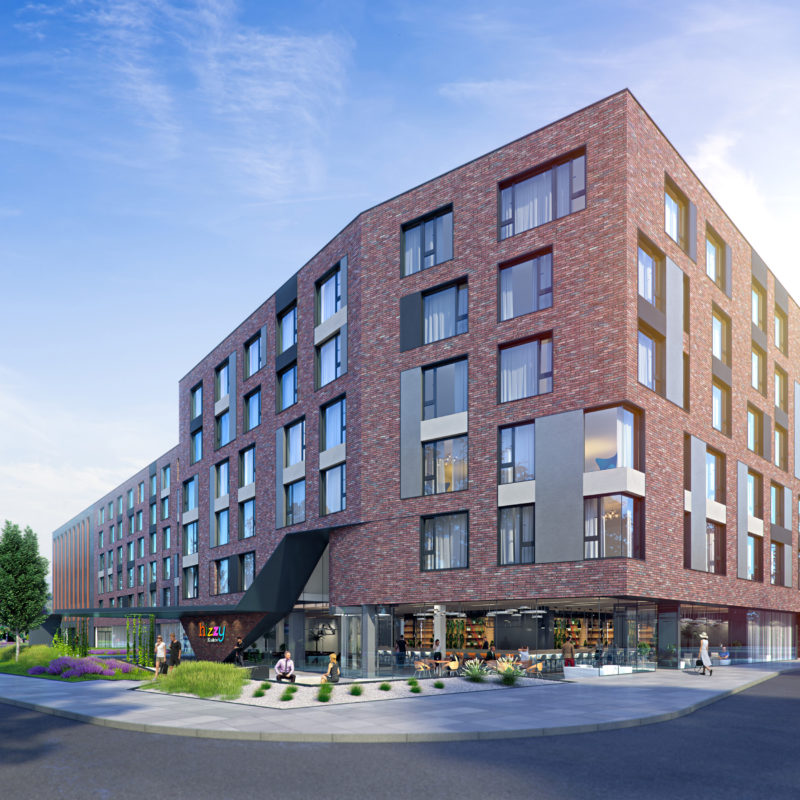
Hizzy Hotel
Cracow, Romanowicza Street
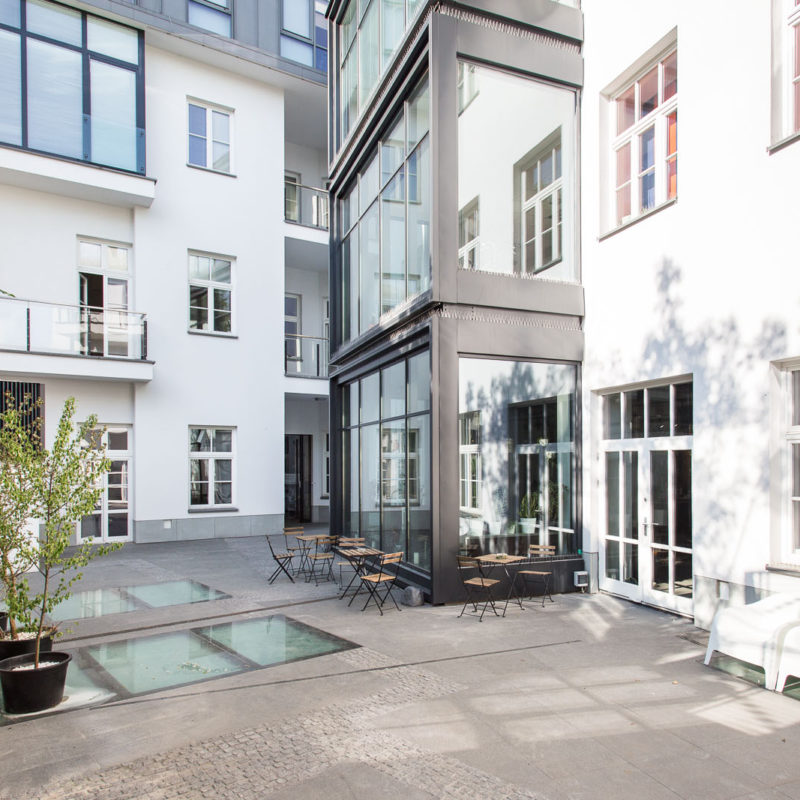
Office Center Drukarnia Związkowa
Cracow, Mikołajska Street
Modernization and expansion of the historic 1907 Drukarnia Związkowa - Federal Print House, located in the very center of Cracow. The building was transformed to serve an office and retail function. The project cleaned up the irregular structure of the print house, introducing a modern character while preserving and restoring the historic facade.
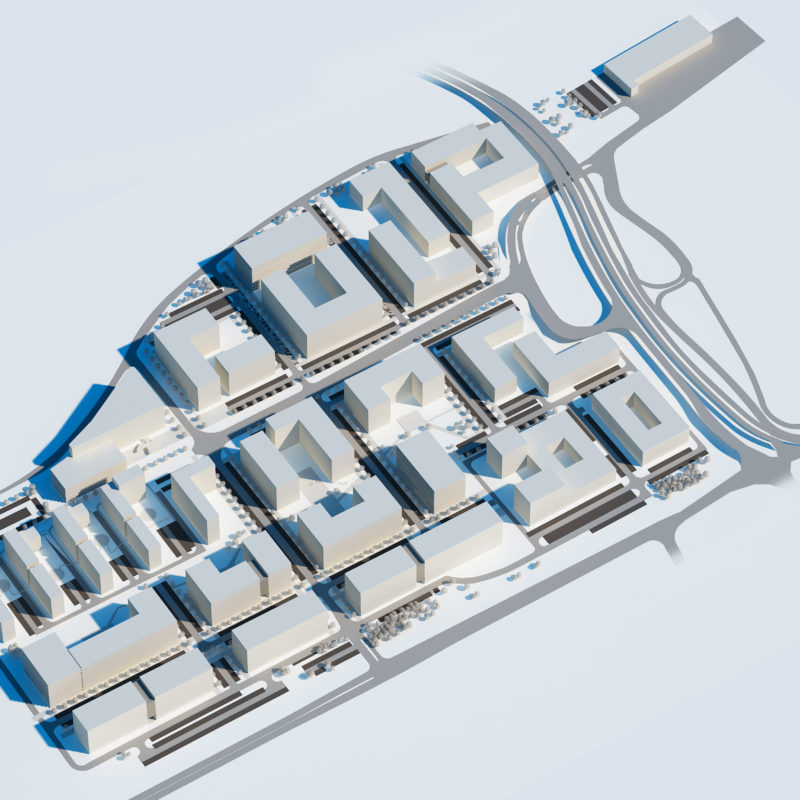
Office center and residential complex
Cracow, Wielicka Street
Office Center and Residential Complex
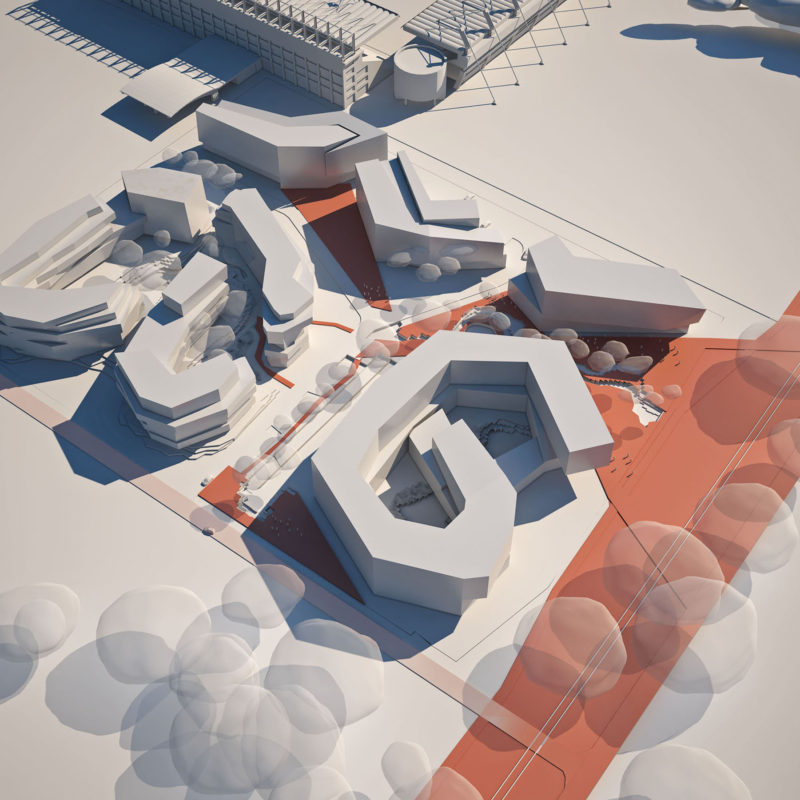
Urban Design
Cracow, 3 Maja Street
Multifunctional Complex
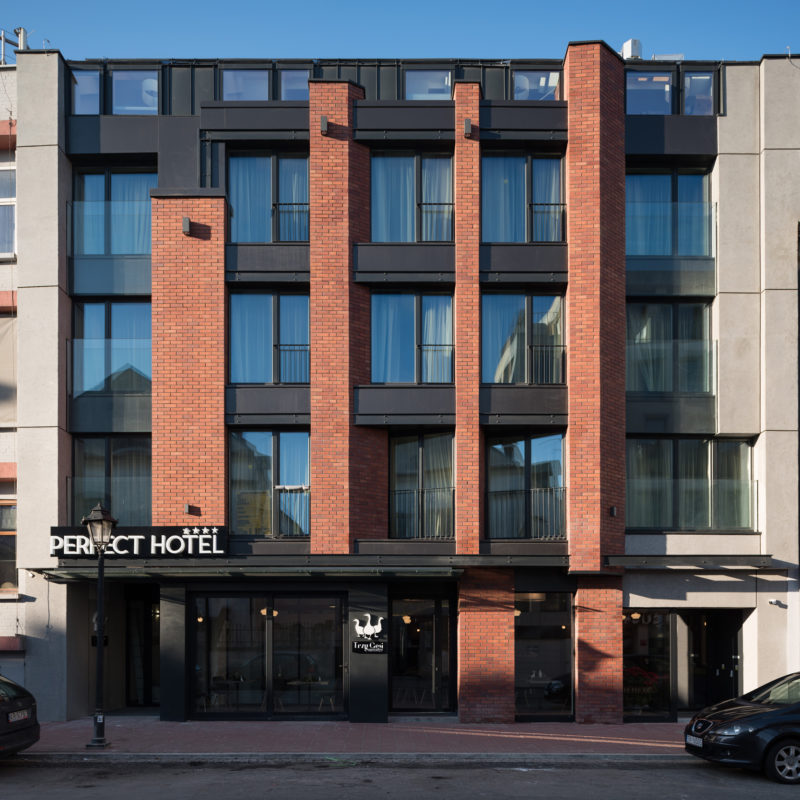
Hotel Perfect
Cracow, Kupa Street
The hotel building is located in the very center of Cracow's Kazimierz district opposite the Isaac Synagogue. The brick used in the façade, creates an arrangement of pilasters, subtly relating to the historic buildings of Szeroka Street.
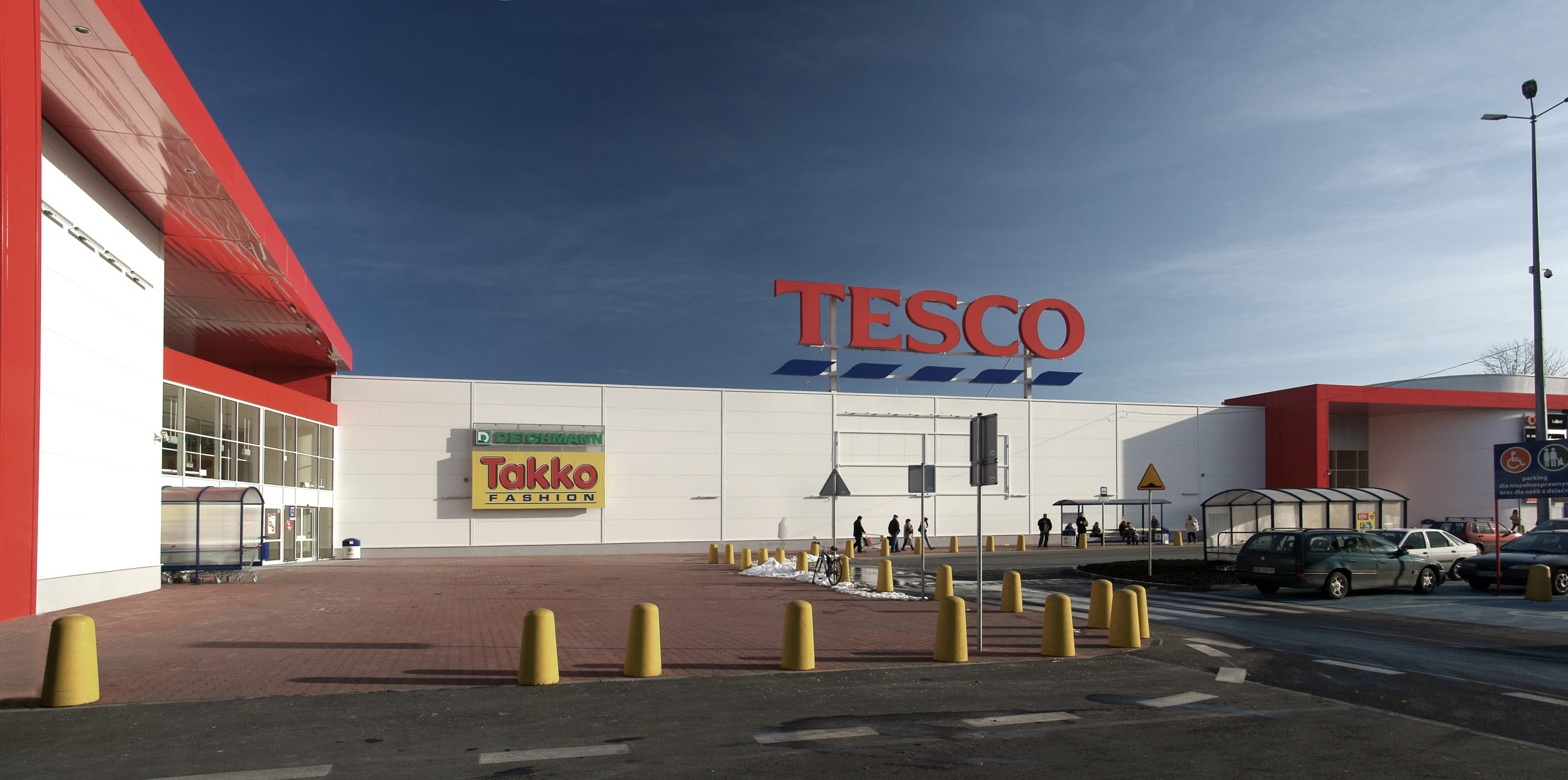
Commercial buildings Tesco
Bielsko Biała, Gliwice, Kozienice
Commercial buildings with Tesco Malls in Gliwice, Bielsko Biała, Kozienice
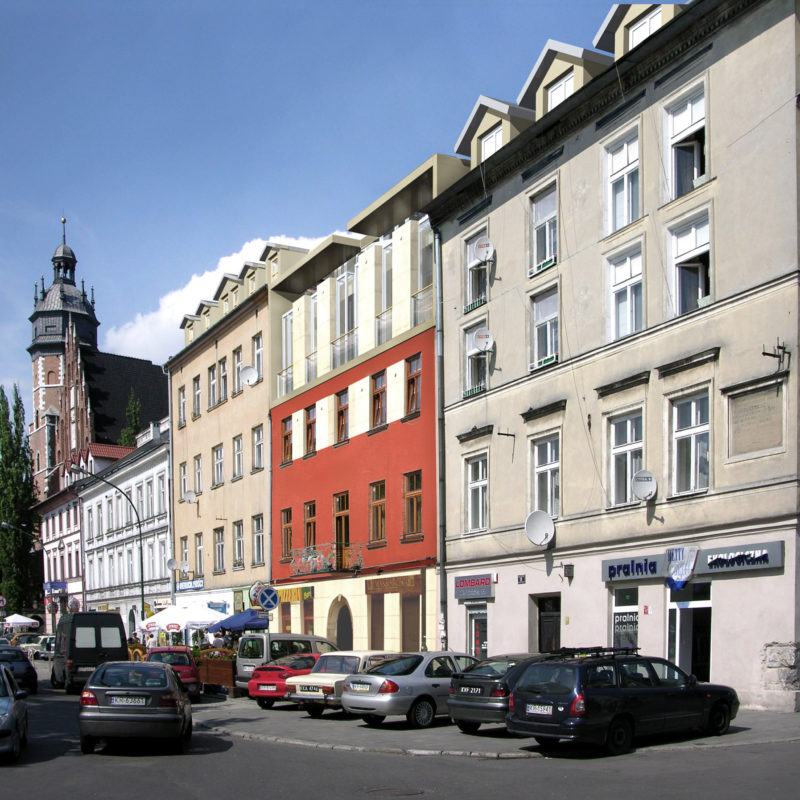
Multifunctional Building
Cracow, Wolnica Square
Multifunctional Building at Wolnica Square
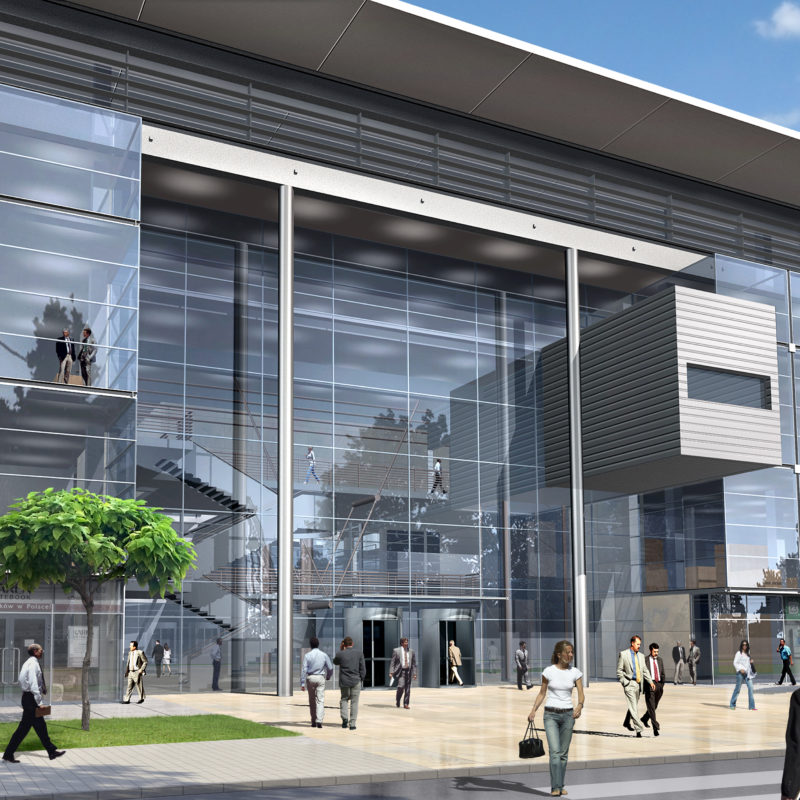
Buma Square
Cracow, Wadowicka Street
Office Center
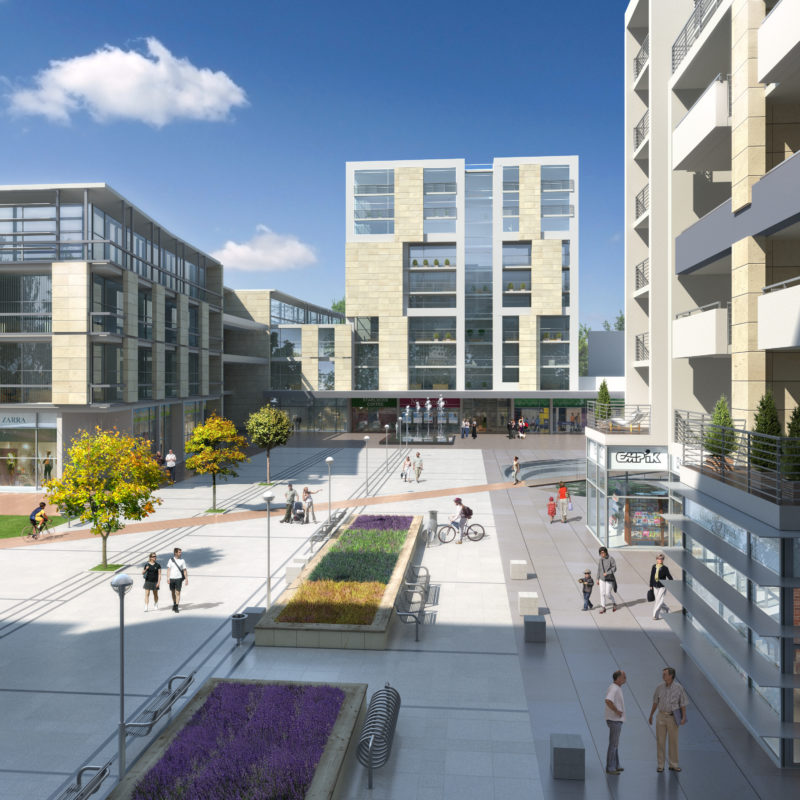
ARKA Centralna Complex
Cracow, Centralna Street
Multifuncional Complex
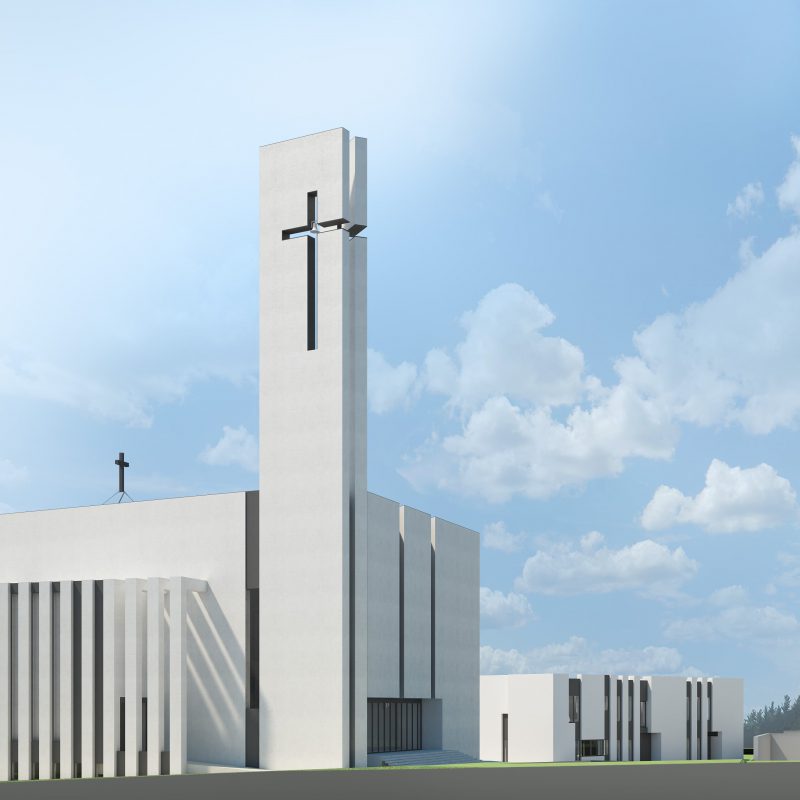
Church Jerzy Popiełuszko
Rzeszów, Solidarność Street
The need for a new church arose in connection with the rapidly developing residential complex at Architektów and Solidarności Streets. The austere, minimalist body is decorated with a tower whose specially designed walls form the sign of the cross. The building will also include a theatre hall, spaces suitable for meetings and workshops and exhibition spaces.
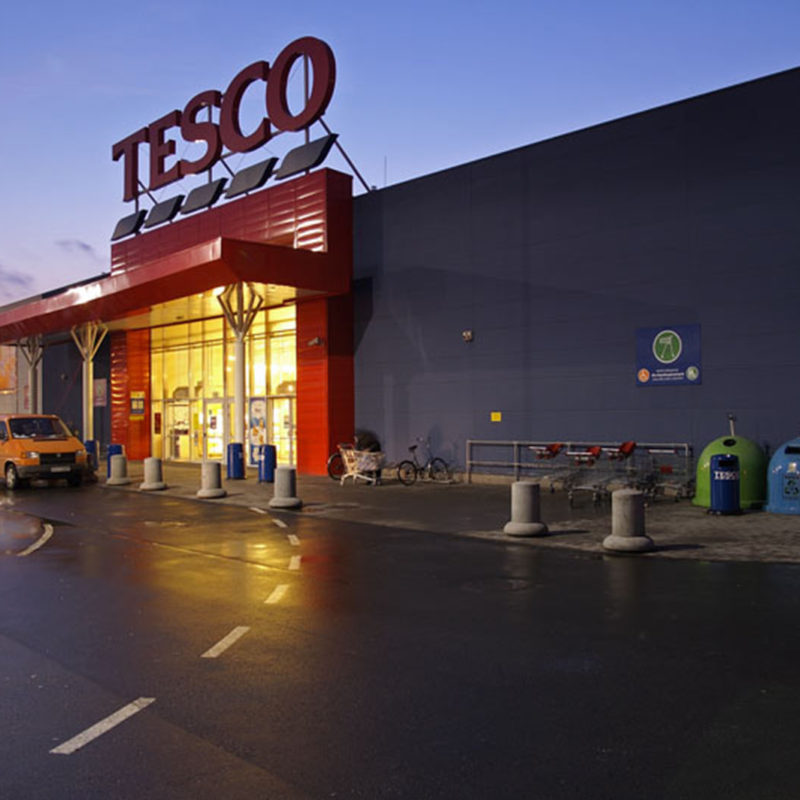
Tesco Mall
Stalowa Wola
Budynek handlowy dla firmy Tesco formatu 5k z galerią. GLA ok 9 400 m2.



